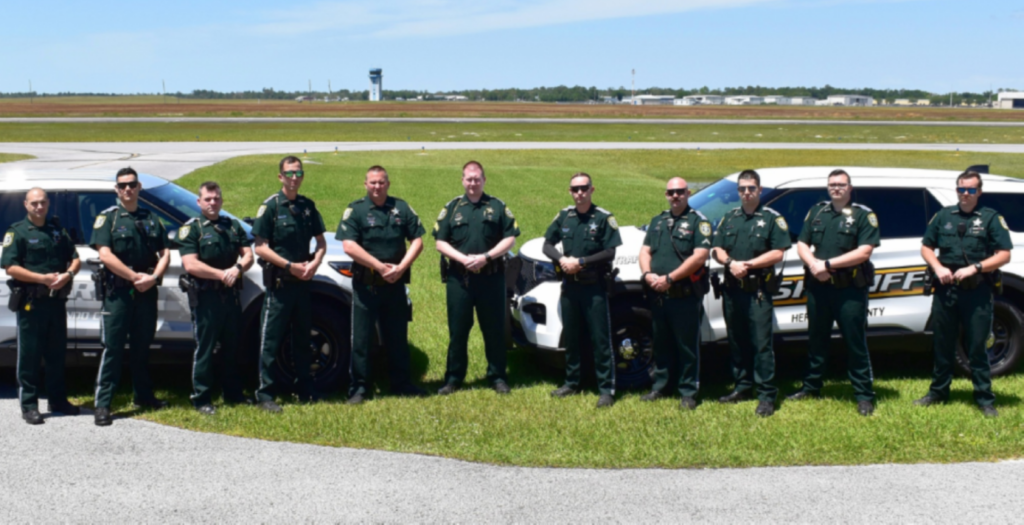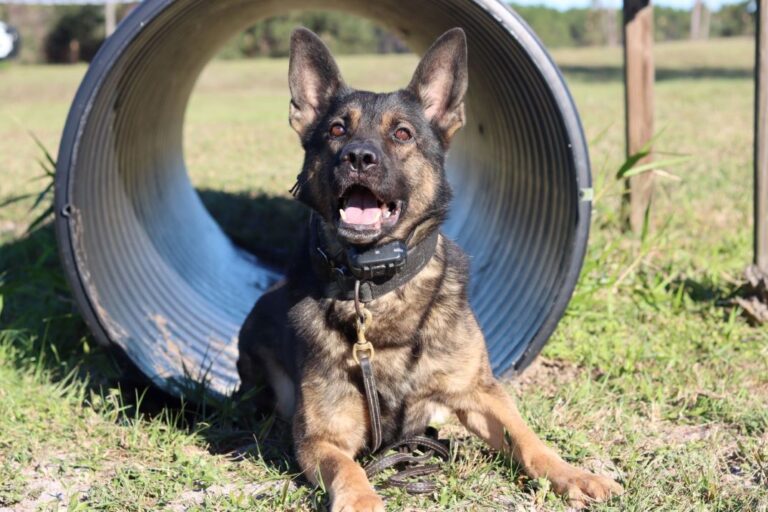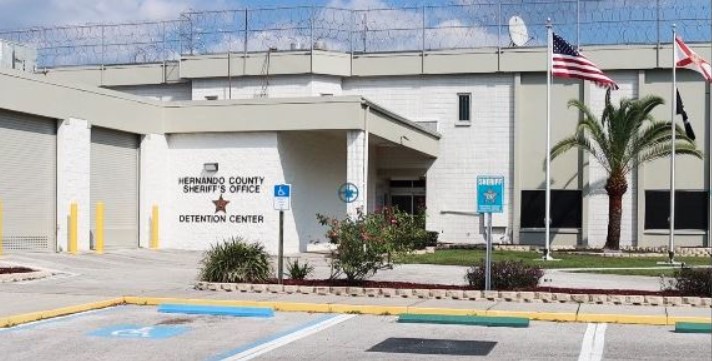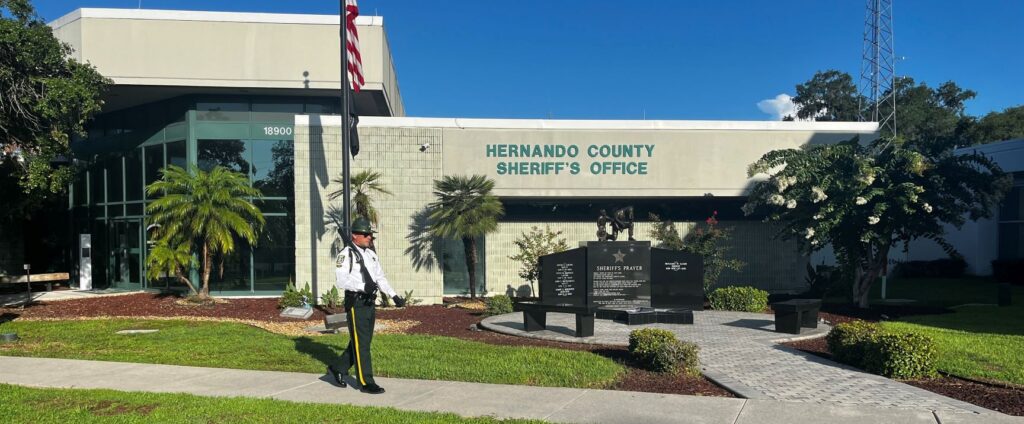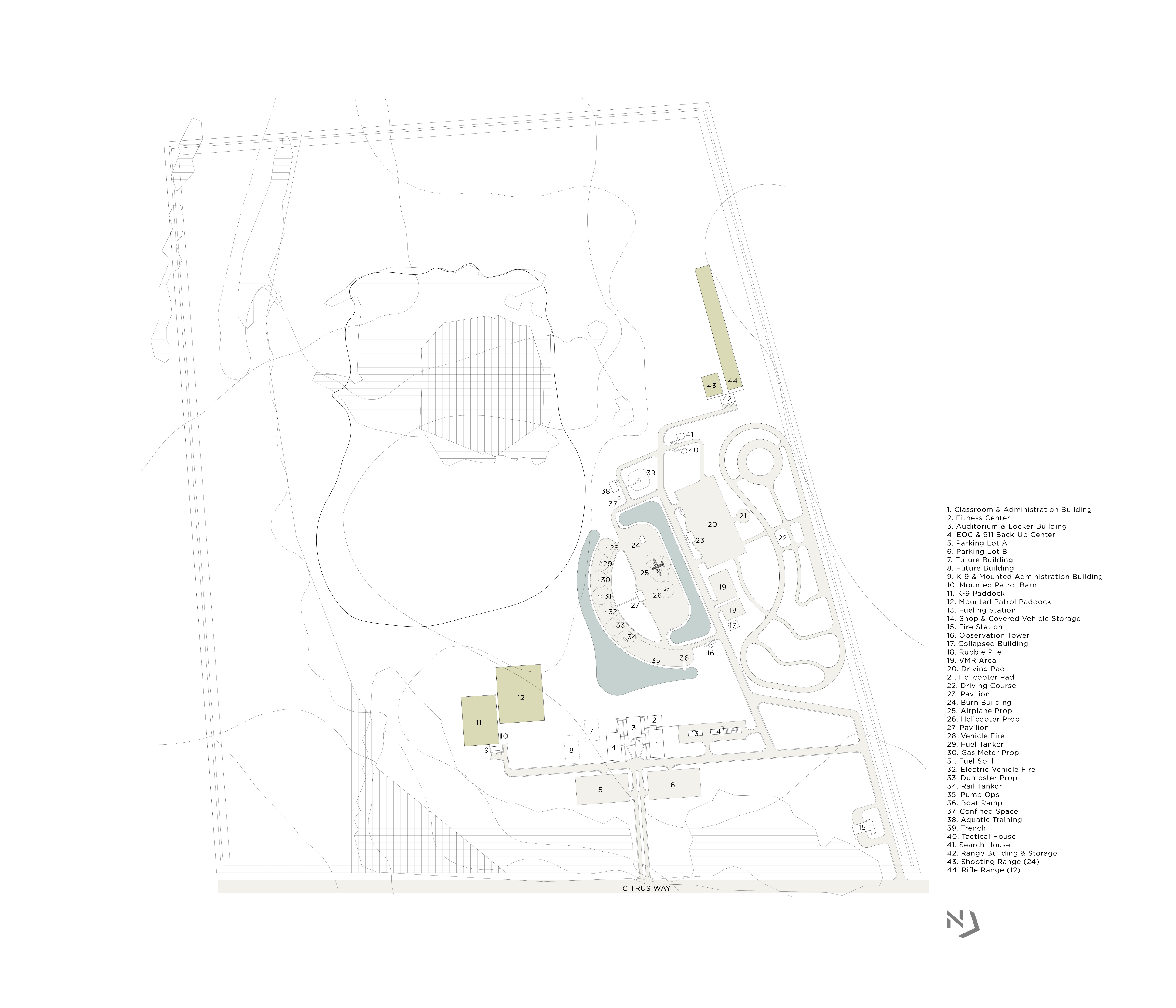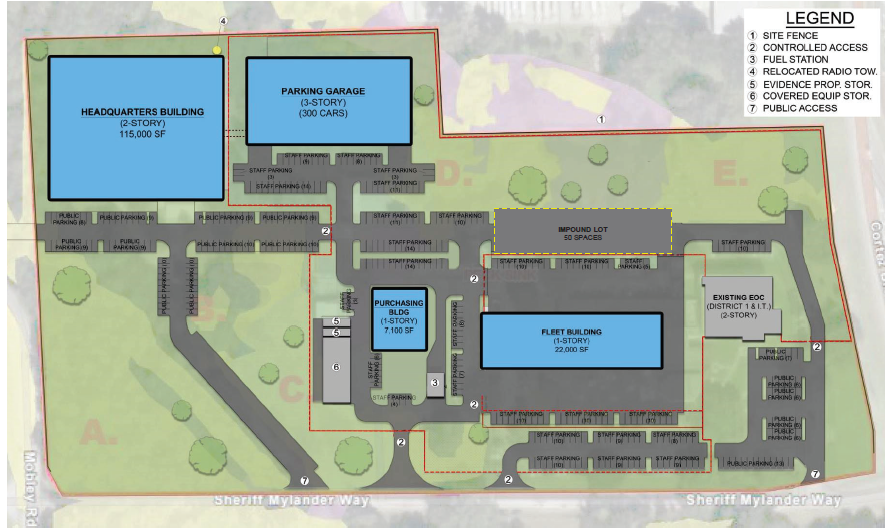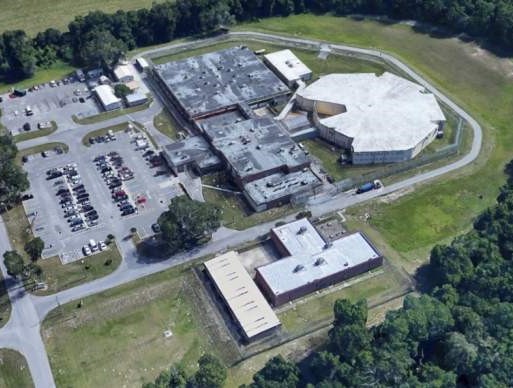Law Enforcement
Future Capital Projects
Public Safety Training Complex
This project develops a Public Safety Training Facility for the Sheriff’s Office and Fire and Emergency Services in Hernando County. The facility envisioned will house an administrative/classroom building, fire training tower, rifle, and pistol ranges, driving course, K-9 field training and kennels, observation tower and other site improvements.
Sheriff's Office Master Plan
- Consolidate District 1 to the headquarter site
- Improve performance of spaces for privacy, technology, storage, and size.
- Upgrade or build new to meet current codes.
- Enhance immediate and future parking.
- All Divisions show significant immediate need for space.
- Growth from immediate need to projected need is not as dramatic.
- Criminal Investigations has the most immediate and future needs (property evidence is a large component).
- Fleet has significant needs.
- District Offices require some additional space but mostly qualitative improvements (adjacencies, configurations).
Jail Remodel
Medical Health:
A key priority from Hernando County Sheriff’s Office and the County is to develop a planning solution for the appropriate medical, clinic and healthcare staff areas to improve upon operational efficiencies and provide flexibility for future needs. This approach could save money over the long-run and reduce security risks inherent when inmates are taken to outside providers for care.
Mental Health:
Because of deficiencies in the existing physical plant, mentally ill inmates not suitable for general population are placed in administrative segregation within the Medical Unit Building. A common result of this approach is that inmates will decompensate as they spend long periods of time in isolation. A key priority from Hernando County Sheriff’s Office and the County is to develop a planning solution for the appropriate medically supervised housing for those suffering from mental illness, substance abuse, and suicide ideations.
There is an immediate need for mental health bed space, and through the programming workshops we determined that the appropriate bed target was 68 total beds, this is included in the 1,052 bed concept. The final project scope used to develop the options has 960, general population beds, 68 Mental Health Step-Down beds, 24 Youthful Offender beds – 1,052 beds total.
A new warehouse building at the jail site will have long term food storage and dry good storage. This would eliminate the need for offsite storage currently being rented monthly, as well as any transportation costs associated with transfer/deliveries to the jail site.
The jail has numerous physical plant deficiencies that were found during the discussions and development for this report that inhibit operations, inmate behavior management, adequate space for delivery of medical and mental health care, and rehabilitation. The existing warehouse & long-term food storage space on site is insufficient and requires rented space & additional transportation costs to move long term storage needs.
